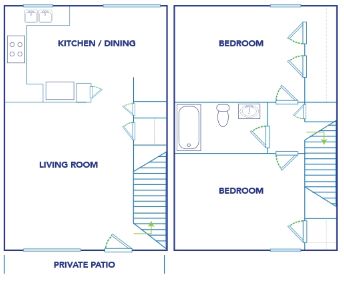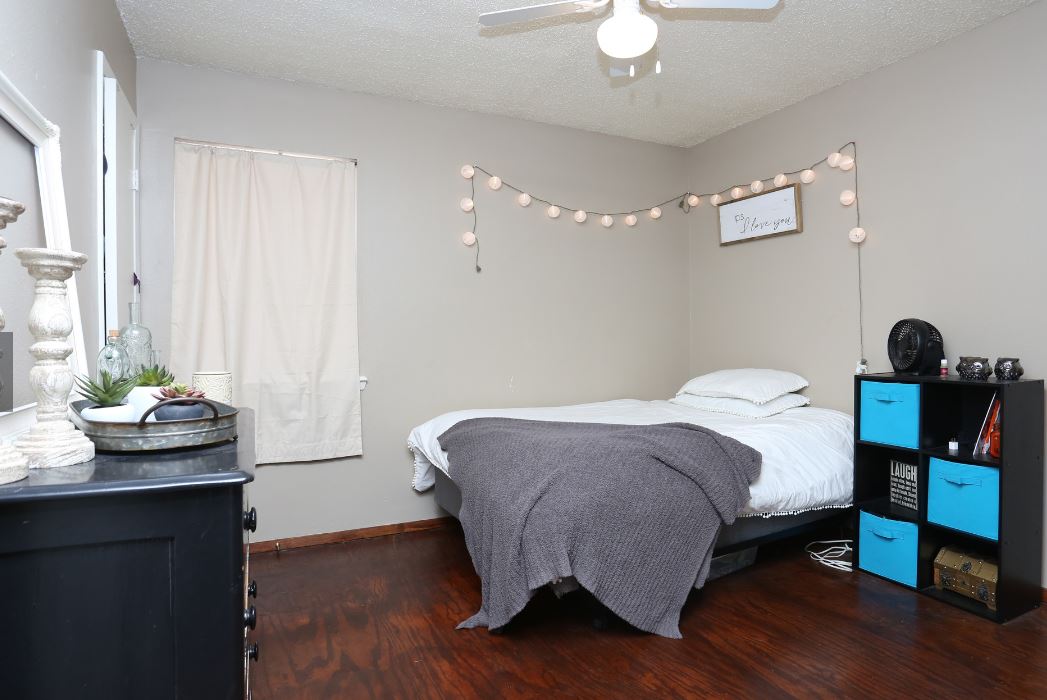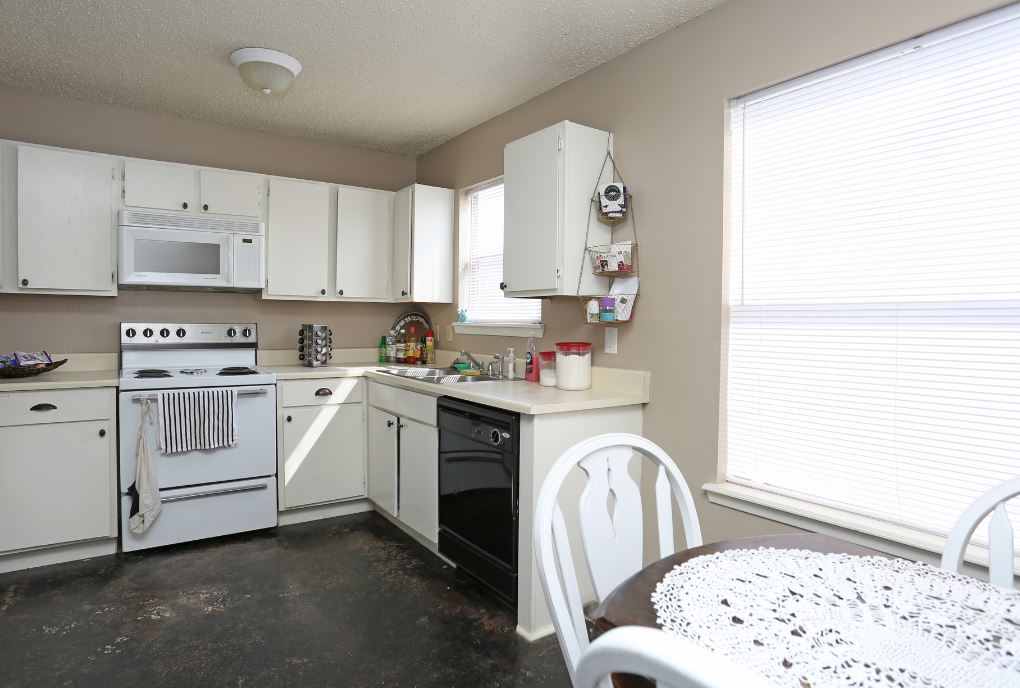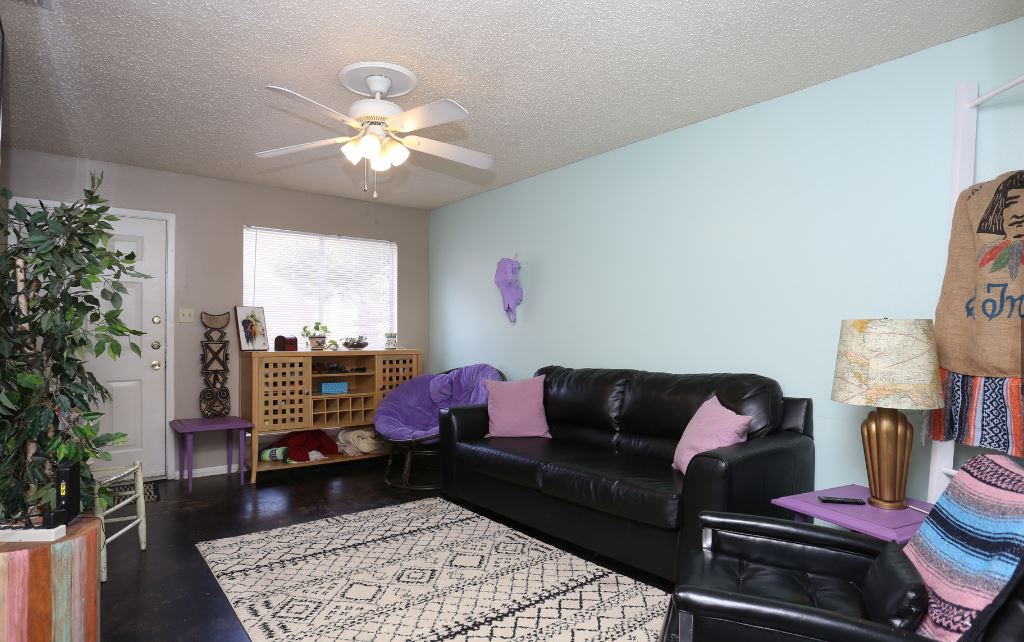Follow Us x
Townhouse Patios
2x1
This premium floor plan is a local favorite. With a large living room and open-concept kitchen/dining room design, this floor plan is ideal for roommates that need a little extra elbow room. The in-unit washer and dryer make daily chores a breeze for the resident on the go.
Upgrade to the Townhouse-Patio floor plan for a little extra dough and receive the added benefits of a private patio, view of Pecan Acres Park, secluded parking, and 32” flat screen TVs in the bedrooms.
Square footage: Approx 1000 Sq Ft.
Unit Amenities
- Suddenlink Cable & Hardwired Internet Included
- Stove, Oven, Refrigerator, and Dishwasher
- Central Heat and A/C
- Included Bedroom & Living RoomCeiling Fans
- Microwave
- In-unit washer and dryer
- PATIO UPGRADE:
- Private Patio/Balcony
- Secluded "Preferred" Parking
- Specialty view of Pecan Acres Park
- 32" Flat Screen TV in the bedrooms
- Click on the TAKE A 3D TOUR button below
- In the middle section, there is a green 3D circle to click on
- Take the 3D tour!





.png)